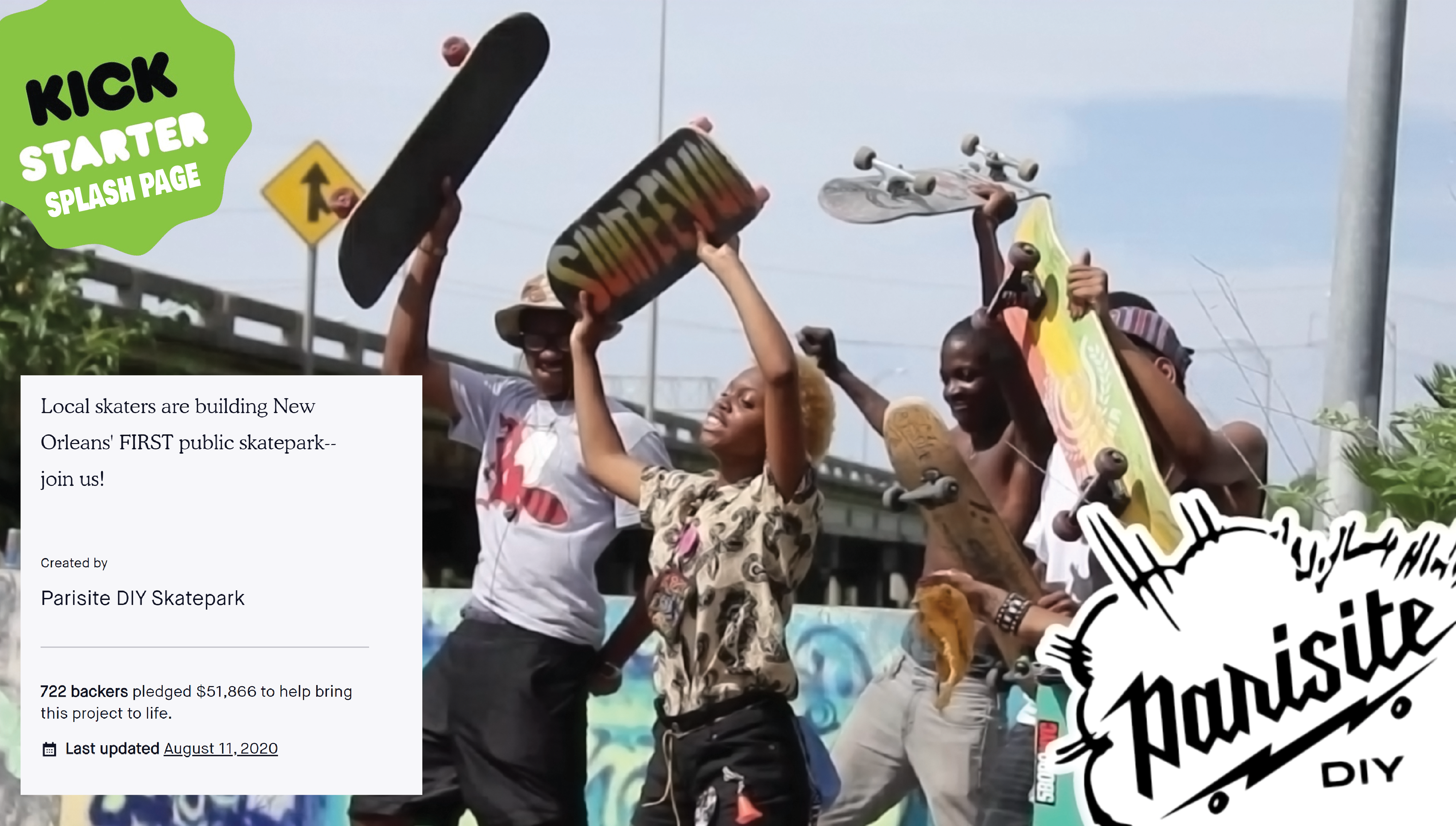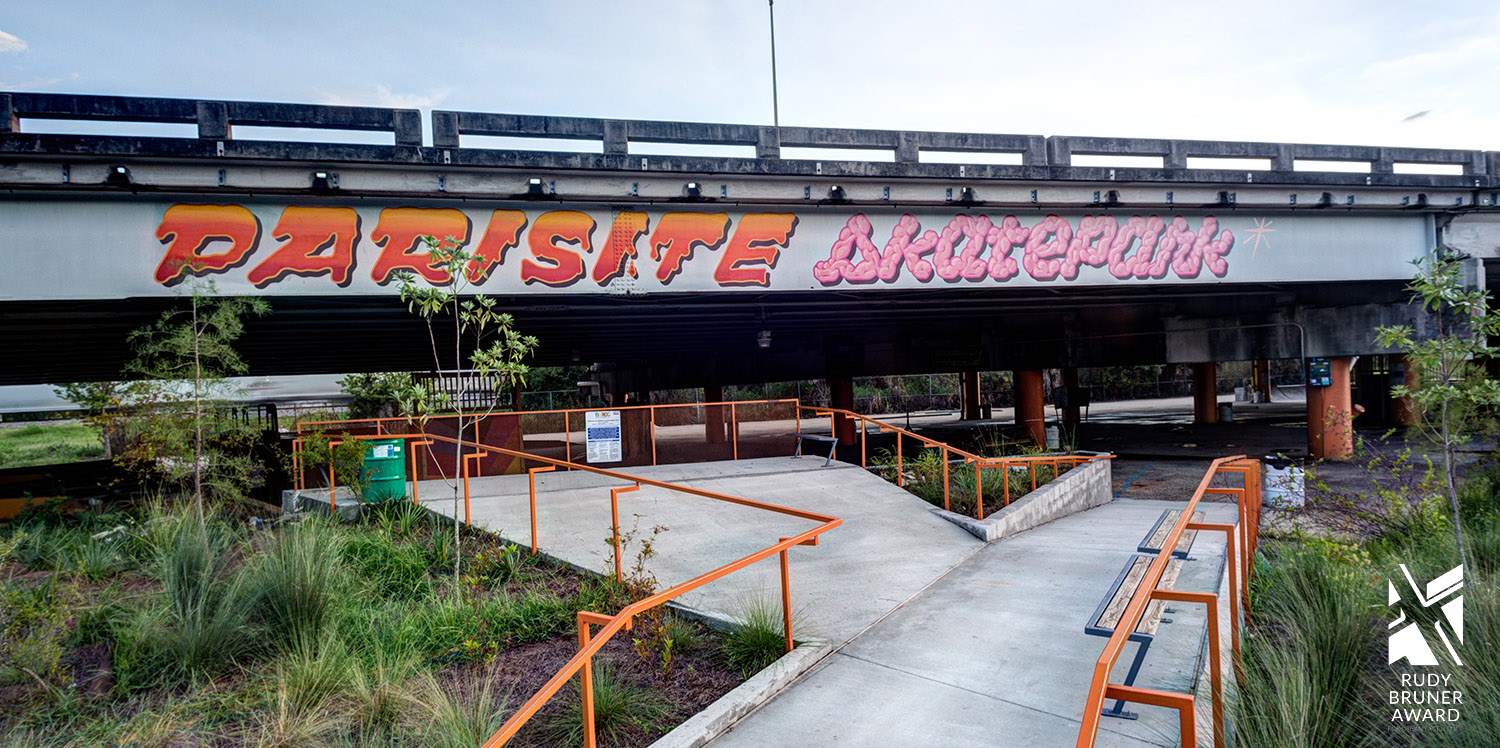
Parisite Skatepark
Transitional Spaces
Transitional Spaces is a Louisiana non-profit dedicated to designing and implementing quality skateparks in New Orleans that focus on safe recreation and educational opportunities for youth. It aims to provide accessible, and inclusive spaces for users. Since 2012, Transitional Spaces has primarily focused on legalizing, developing and maintaining Parisite Skatepark.
Co Director 2014 - 2020
As Co-Director of a small team, the undertaking of this large project meant I had to switch between professional hats constantly. I ran successful fundraising campaigns on kickstarter, which involved organizing media rollouts, producing promotional videos, and art directing merchandise in collaboration with graphic artists. I project managed three phase builds overseeing the design, official approvals, and construction processes. This necessitated the facilitation of human-centered design sessions and public design charrettes.
Challenges
New Orleans was the largest city in the U.S. without a public skatepark. Skateboarding, the third most popular sport with youth, builds self-confidence as skaters interact with their environment and each other. Skateparks foster creativity, self-expression, cooperation, and leadership skills in the midst of a city facing an unstable education system and high levels of crime.
In 2012, a group of skaters got together and started a DIY skatepark at the intersection of Interstate 610 and Paris Avenue (hence the name ‘Paris Site’). City officials took notice of the park and threatened to shut it down.
In addition to park legalization, this project faced numerous challenges including navigating complex approvals processes and promoting park-user agency as the development structure shifted from a DIY to a process with more red-tape. Additionally, the park was self-financed by Transitional Spaces requiring significant fundraising efforts.
Solutions
Phase Building - By building out Parisite in phases, Transitional Spaces is able to develop the park in spite of financial constraints. These builds are all informed by the park's master plan and are often developed in collaboration with community partners.
Human-Centered Approach - Transitional Spaces solicits user feedback through community forums and posting plans at the park and on social media. Park-users continue to maintain agency over the park through human-centered design charrettes and by participating on design teams. Cultivating a culture of user-agency over the space contributes to a positive atmosphere, empowers users to work to maintain the space, and helps to support fundraising efforts.
Results
Since 2012, Transitional Spaces has completed four phase builds at Parisite. As a community-supported enterprise funded by grants, public and private partnerships, and social marketing campaigns we remained 100% independent from the New Orleans’ city budget. We successfully navigated an ambiguous landscape that lacked precedence. These successes serve as positive feedback and motivate Transitional Spaces to keep developing, a 5th phase is under-way. At the macro-level the skatepark is a landscape architecture project, however Parisite is very much a product of a community-centered design process that exemplifies the power of collective action.
I worked alongside community partners and the local government to transform Parisite from a small illegal DIY skatepark in a derelict space to a 50,000 sq ft of vibrant public park. This project received the Rudy Bruner Award for Urban Excellence and the Design Corps Seed Award. My personal barometer for success, and what sustained me throughout the project, is the presence of a supportive atmosphere and magnetic energy at the park. I fed off of seeing people teaching each other and progressing together, embracing one another, and feeling ownership over the space that they helped create.
Park History and Phase Building
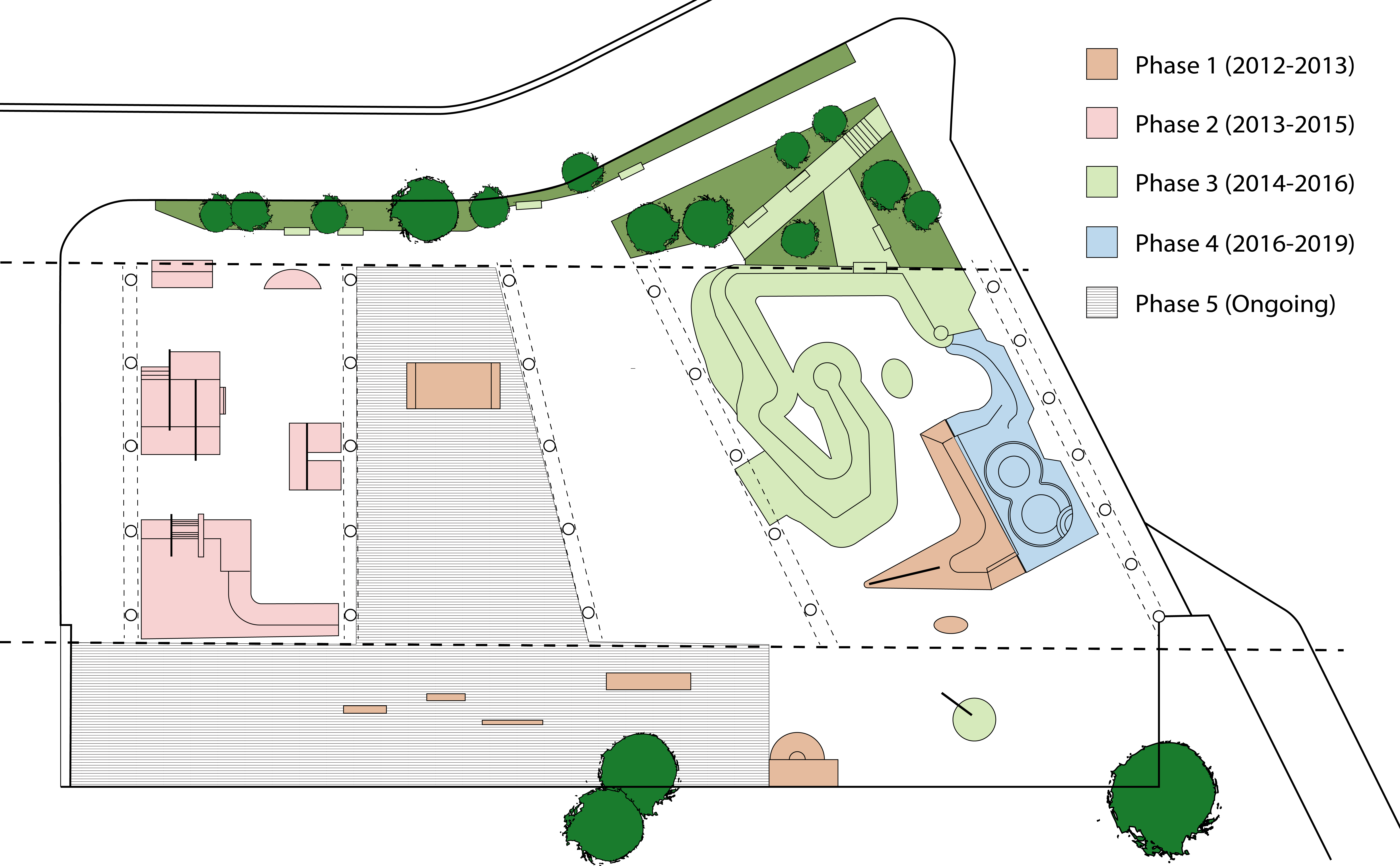
Due to financial constraints Parisite is built out in phases. Currently phase 5 is in development. Each phase is a balance between the needs of the users, efforts of fundraisers, and the support and approvals of government officials, architects, and engineers. New phase builds serve as responses to past ones, Phase 3 and 3.5 are prime examples of this. Phase 3 is developed in collaboration with Tulane Architecture students. Together we designed and built the park’s entrance and rain gardens, which intercept large amounts of stormwater runoff from the interstate above to reduce flooding in our low-lying neighborhood. Phase 3.5 is 8,000 square feet of transition style features, designed independently of Tulane, that ties directly into the phase 3 entrance.
On average a phase build takes 2-3 years to complete. By working on multiple phase builds simultaneously we are able to work around bottlenecks in the approvals process. Because Parisite is built under a federal interstate a number of government bodies are required to sign off on builds. Turnaround on a document set can take upwards of 7 months. Developing a close working relationship with New Orleans Capital Projects Administration allows us to work through potential revisions to construction documents before passing them off for further approvals, minimizing the chances of revisions and saving us time. For example, Phase 4 was the first time we designed a feature below grade. Capital Projects suggested we hire an engineer to conduct a water-survey and include flo-wells into our document set before submitting plans.
Timeline
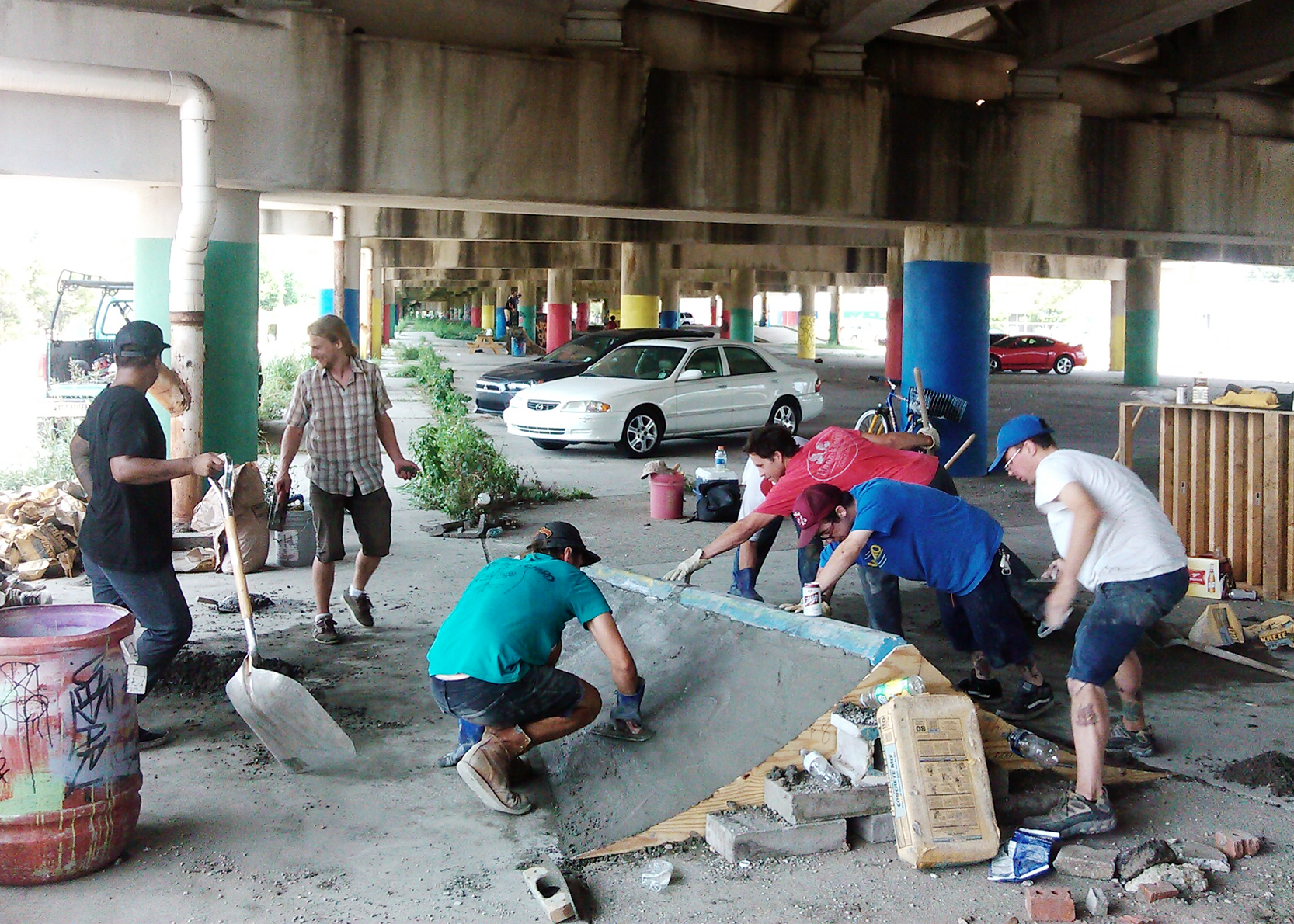

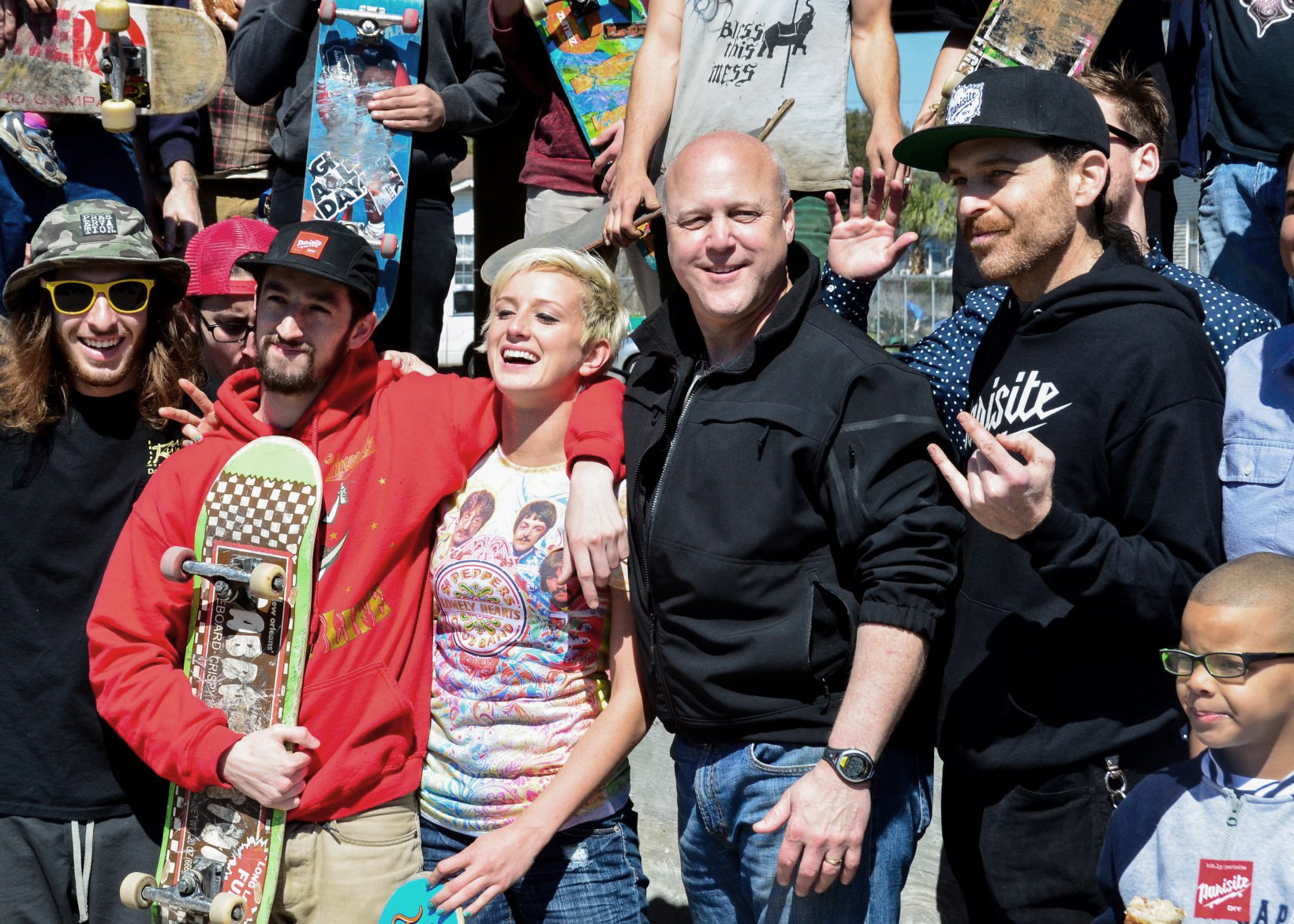
DIY Build (2012-2013)
Phase 1
Phase 1
A 1,600 sq. ft. DIY skatepark built by skaters in a vacant lot under I-610 highway. The site is chosen because of its rain cover and central location. City engineers visit the park for an inspection and threaten to shut it down. Skaters form Transitional Spaces to represent their interests with city officials and begin working to legalize the park.
Mississippi Grind (2013-2015)
Phase 2
Phase 2
Red Bull, working alongside Transitional Spaces, donates the ramps from their Mississippi Grind project (a skatepark barge) to Parisite Skatepark. Additionally Spohn Ranch Skateparks donates their design services.
Opening Ceremony (2015)
Transitional Spaces upgrades the existing DIY infrastructure and enters into a Cooperative Endeavor Agreement with New Orleans Recreation Department (NORDC). Now legalized and fully up to code, the skatepark opens as NORDC property. A ribbon-cutting is held with mayor Mitch Landrieu and NORDC leadership.

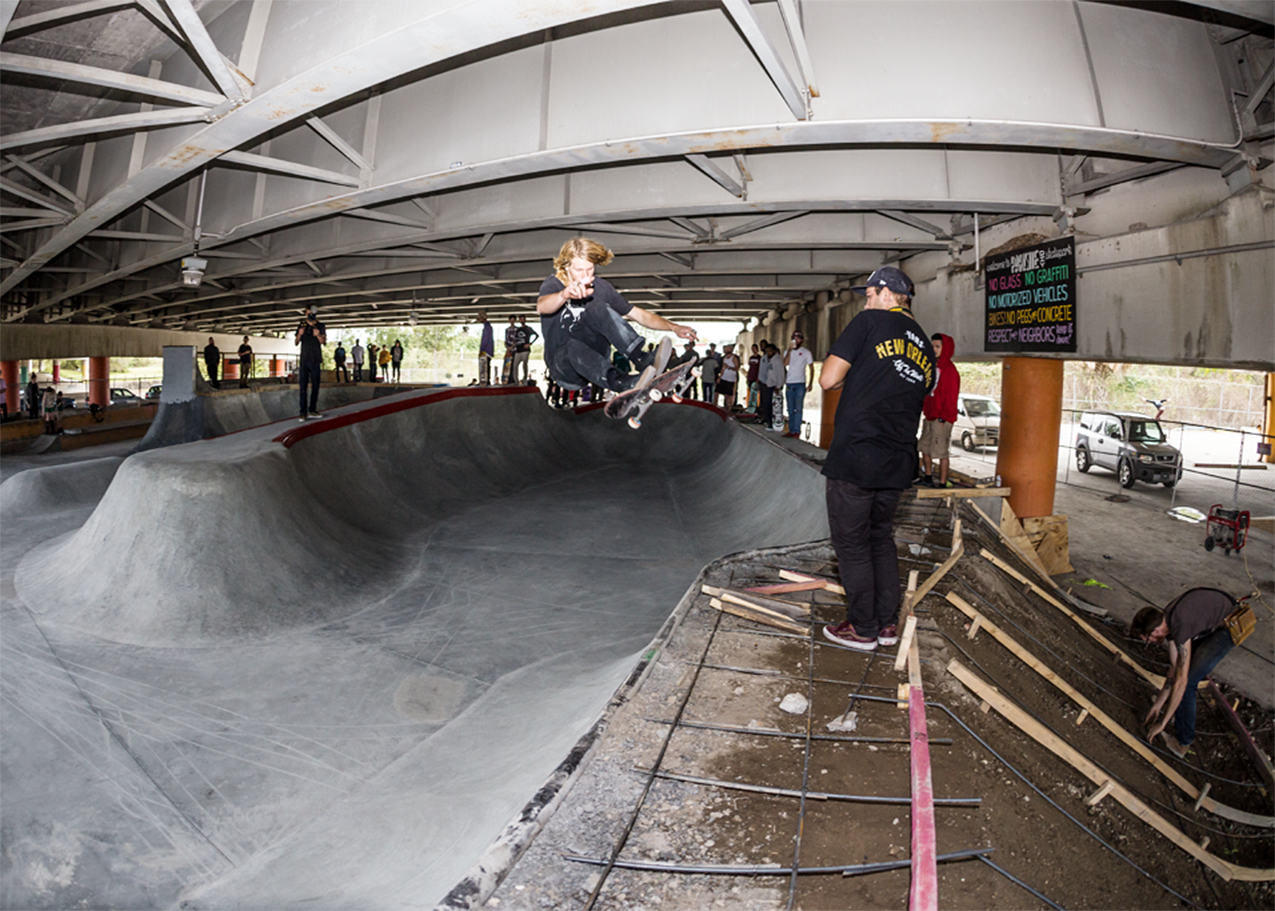

Tulane Entrance (2014 - 2016)
Phase 3
Phase 3
Transitional Spaces collaborates Tulane University architecture students to design and build a landscaped entrance to the park. At the same time Transitional Spaces runs a Kickstarter campaign, which raises $52,000 to expand and improve the park. These funds go towards an 8,000 sq. ft. skate bowl that ties into the Tulane entrance.
Peanut Pool (2016 - 2019)
Phase 4
Phase 4
Another build completely designed and built by users. Transitional Spaces runs a second Kickstarter campaign, raising $44,000 for capital improvements to the park. Skaters build a concrete “peanut pool” next to the existing bowl.
Streep Plaza (Ongoing)
Phase 5
Phase 5
Transitional Spaces is working closely with NORD-C and Capital Projects to secure funding for an additional 14,800 sq. ft. of skateable infrastructure. They are collaborating with park users and LSU architecture students to design a street plaza
Human Centered Design
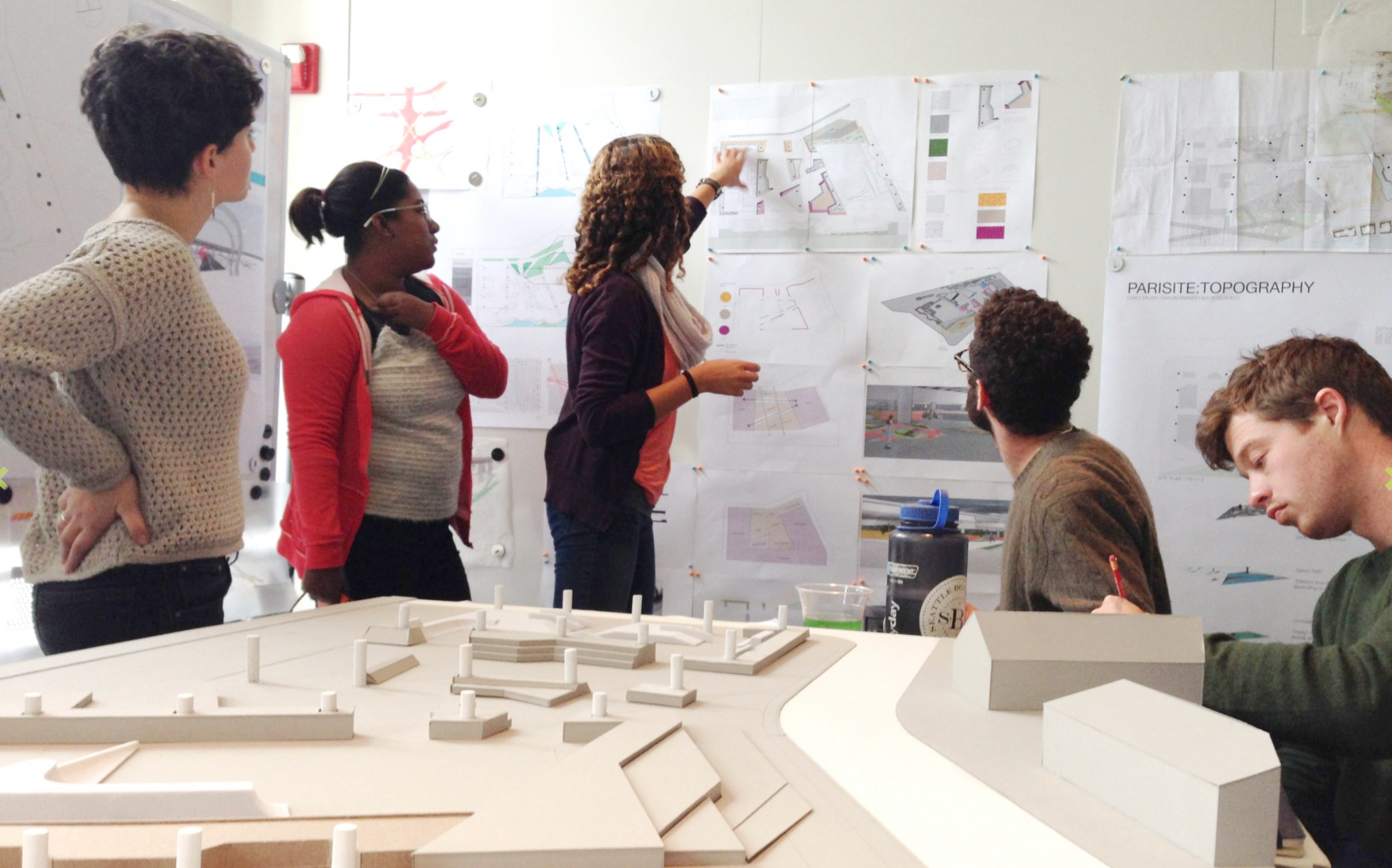
Developing an adaptive master plan and detailed project management are integral to the park’s success. The master plan informs how multiple phase builds with vairing community partners will function as a whole. Master plan design considerations include: accommodating varying skill levels and skater preferences, establishing park flow, maintaining sightlines, designing lighting, and incorporating green spaces. Our goal was to create an inviting and accessible park that was comfortable for parents and provided park users a variety of obstacles that promote progression.
It’s important that park users can maintain agency throughout the park’s design and development processes. This is achieved through human-centered design charrettes during each phase build and placing skaters on design teams. Transitional Spaces solicits feedback on phase builds through community forums and posting plans both physically at the park and on their social media platforms. My co-director and I were at the park multiple times a week, including Saturday volunteer clean-up days, talking with park-users and building relationships.

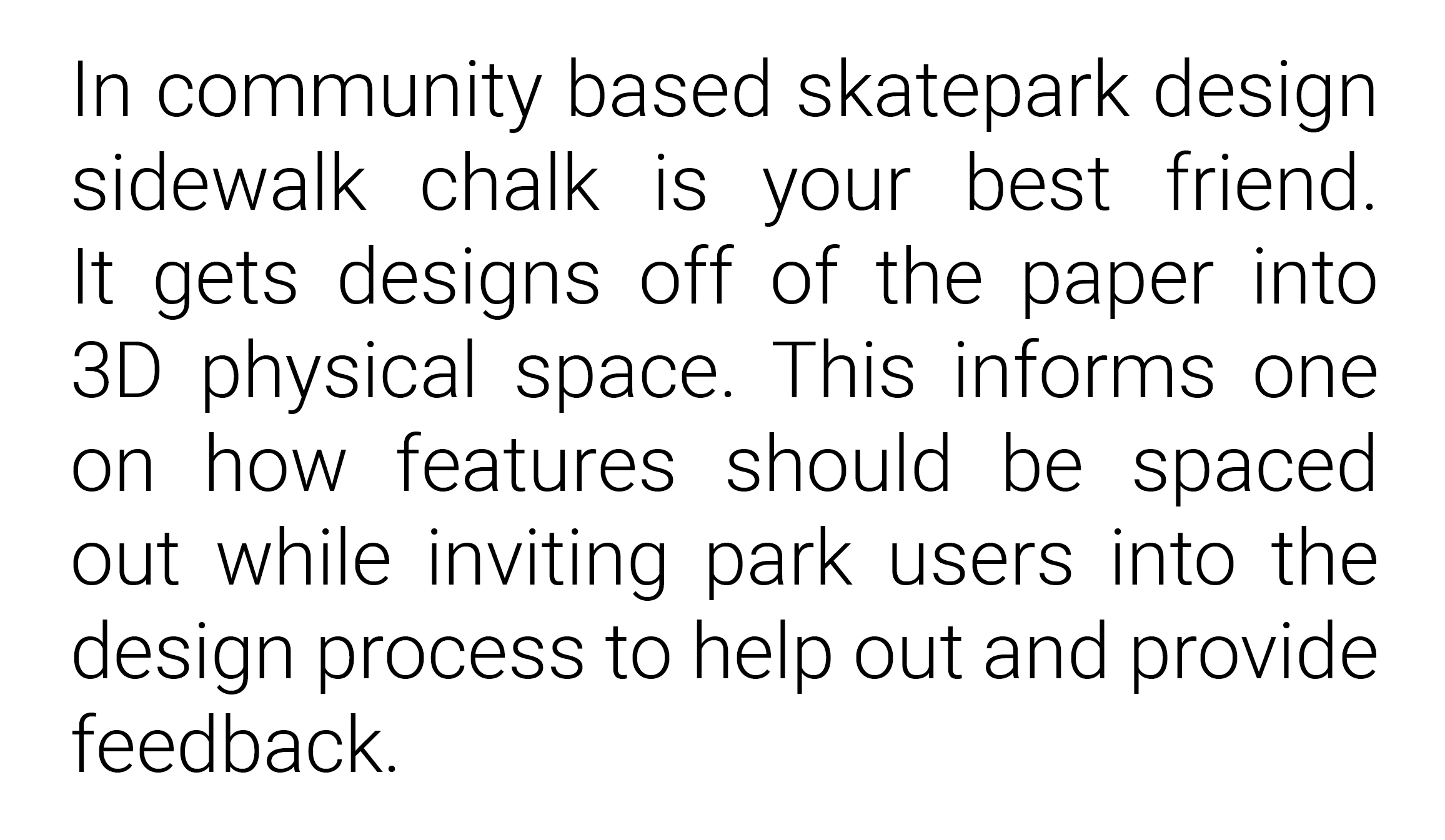
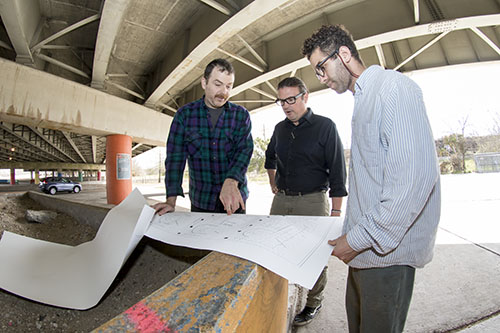
Community Partners and Fundraising

Parisite is built by the community! It’s built by skaters, architects, engineers, civil servants, PR firms and strategic partners donating time and resources. Partnerships include the Tulane School of Architecture’s Albert and Tina Small Center, New Orleans Recreation Department, and Capital Projects Administration. Between monetary contributions and donations of goods and services our development budget is roughly $450,000. Over $100,000 of this coming from 2 kickstarters and a gofundme campaign.
Our fundraising efforts involve a considerable amount of time sensitive strategic planning in order to maximize attention and donations. We launched our first kickstarter campaign right as we were completing the second phase build, leveraging its momentum. During the kickstarter campaign we held a ribbon cutting ceremony with the current mayor, city council members, and press outlets. The production of promotional videos, merchandising, and campaign strategy all had to fall into place prior to Parisite launching the first successful campaign for a public skatepark in Kickstarter history.
